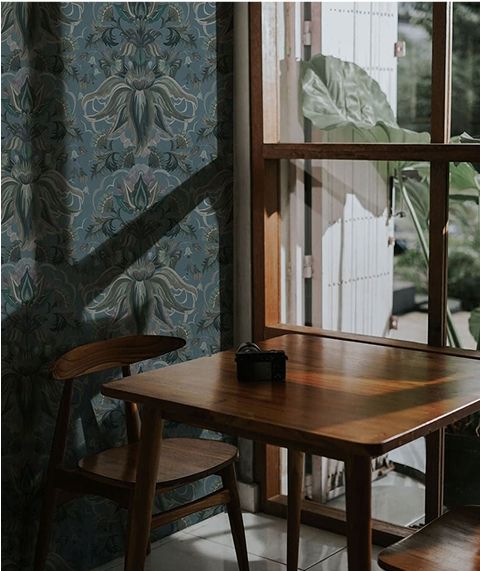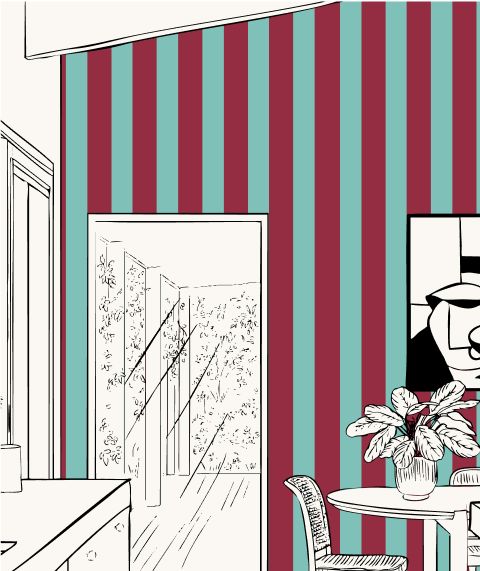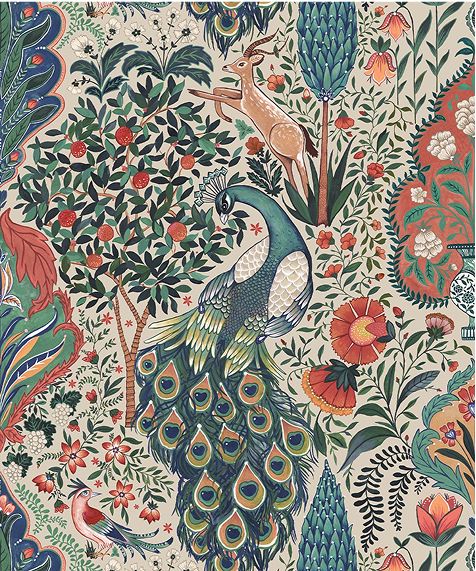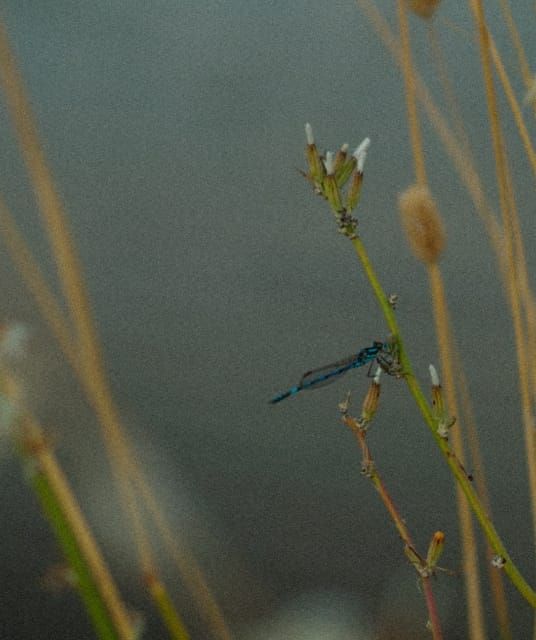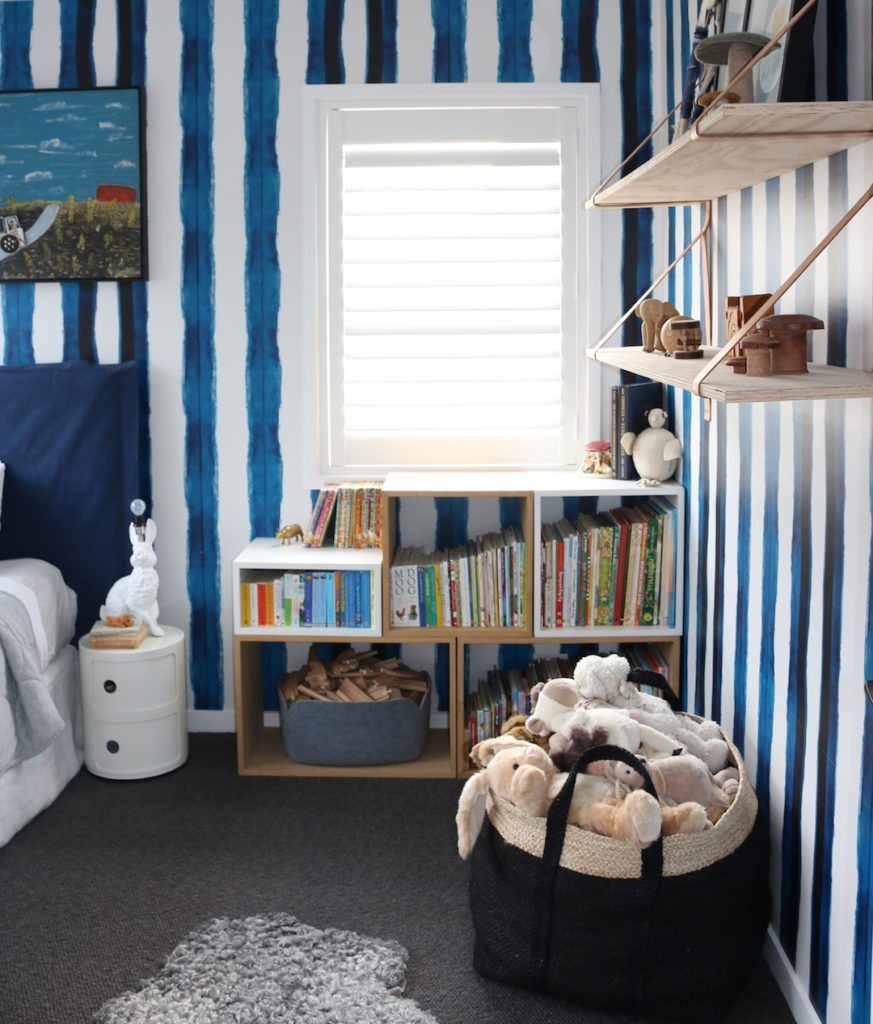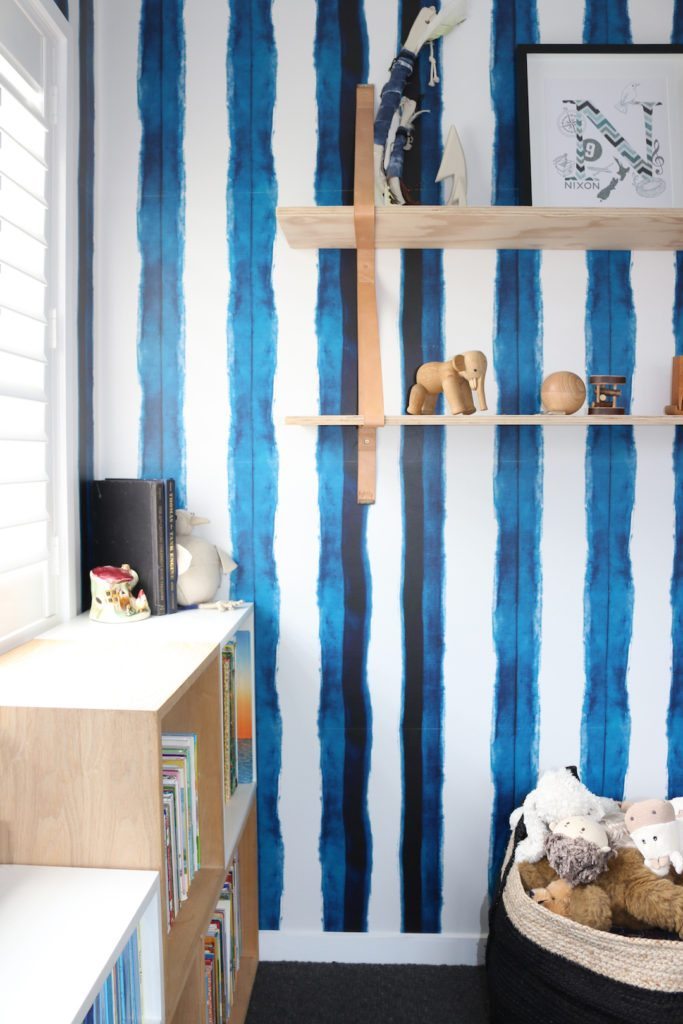Ayana House is an immaculately designed family home. It is finished down to the finest detail. This is just the latest project by The Designory, a Sydney-based design studio with a team of talented designers, draftsmen, decorators and consultants who specialize in end to end transformations of residences, small-scale commercial and hospitality projects.
Ayana House was designed for the Director of The Designory, Melissa Bonney and her family. It was a complete renovation from the front exterior to the backyard pool and everything in between. Walls had to be removed, redefining living spaces both downstairs and upstairs to create a haven that was filled with light and custom-made with signature natural materials and finishes.
The team at The Designory used high end appliances, bespoke joinery, solid walnut, luxe wool carpet, natural stone, sheer linens, plantation shutters and so much more throughout the home. These features helped to create the relaxed tropical vibe that the family was seeking. Upon entering the home, one would find a new stacked stone and timber clad facade. Then there is a custom designed outdoor shower and seating area. The design team did a beautiful job creating a secluded relaxation space.
A second living area was created and crucial for the family of five. Their teens needed different zones than the toddlers. But there also needed to be a space for everyone to be together. Separating the front of the house from the rear is a cavity slider. When opened, it reveals a massive open space where the kitchen becomes the main hub. The living areas have skylights and bi-fold and sliding doors allowing for maximum natural light. The backyard has a tropical inspired pool and leafy garden with a built in BBQ.
However, when retreating upstairs where the bedrooms are, it’s all about serenity. The bedrooms are finished with beautiful bespoke joinery, luxurious wool carpets, built-in desks and mini walk-in wardrobes. There is a stunning curved wall featured in the master suite as well as a walk-in wardrobe and a balcony surrounded by palms.
The toddler’s room continues the sense of calm with cool blue colours coming off the Shibori Stripe wallpaper from Milton & King. The Designory cleverly hung the wallpaper with the stripes vertical rather than horizontal. This creates the illusion of a room with higher ceilings. See a few of the photos from Ayana House below and for more details and photos of this beautiful project by The Designory visit the-designory.com.au/ayana-house
